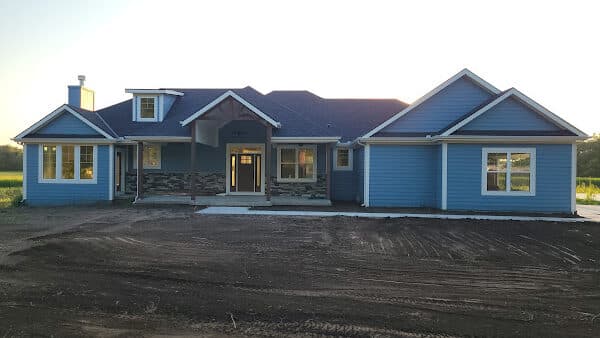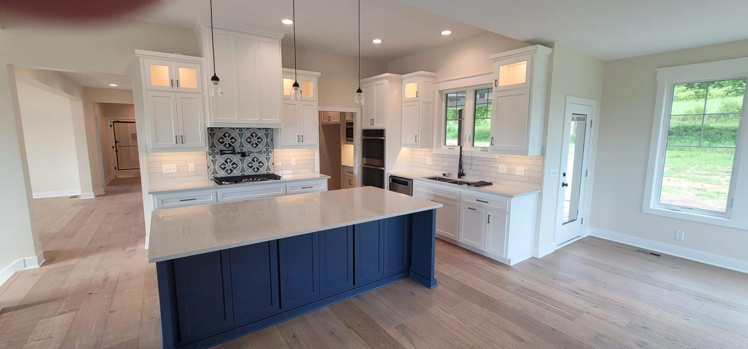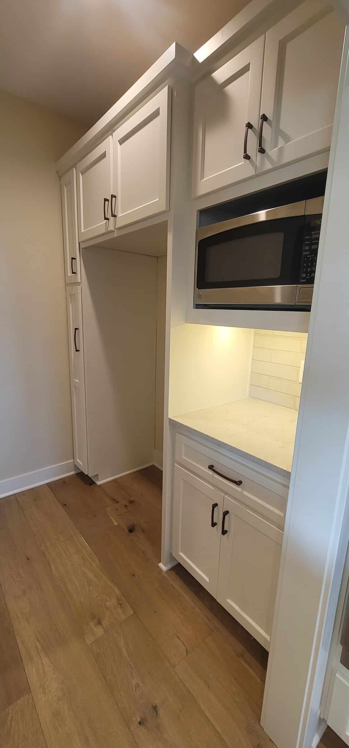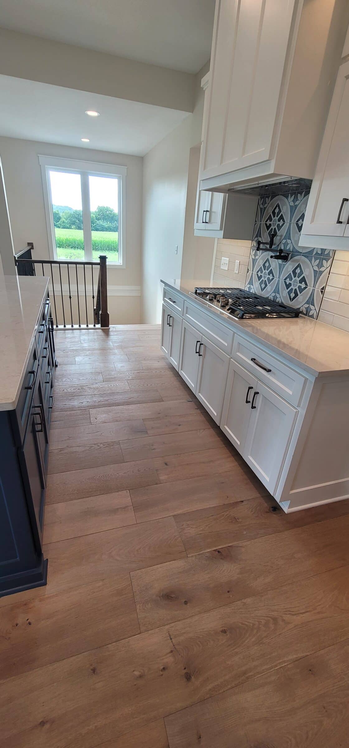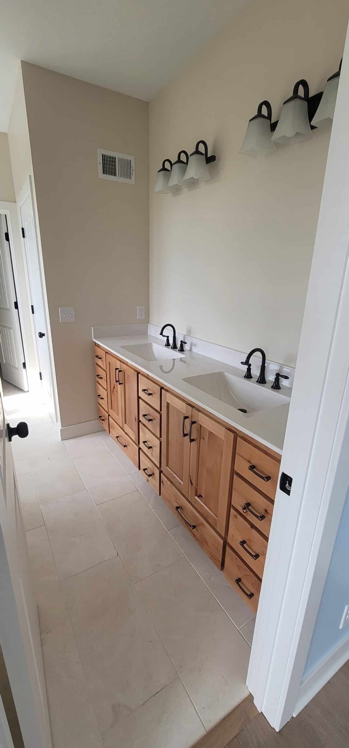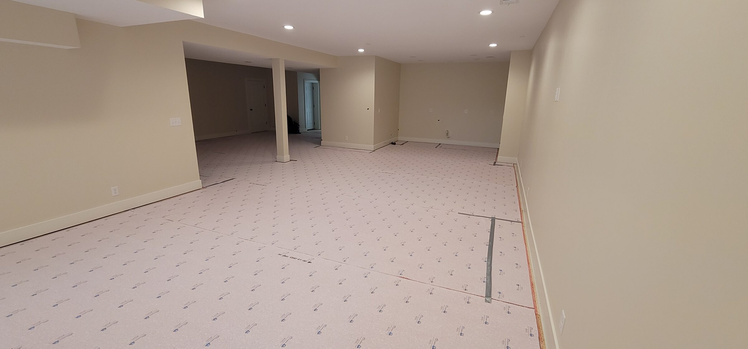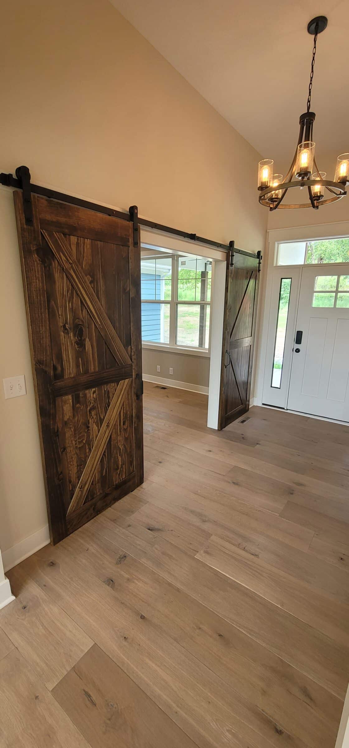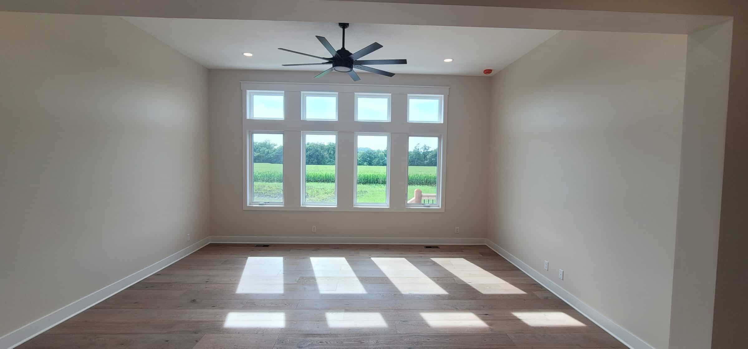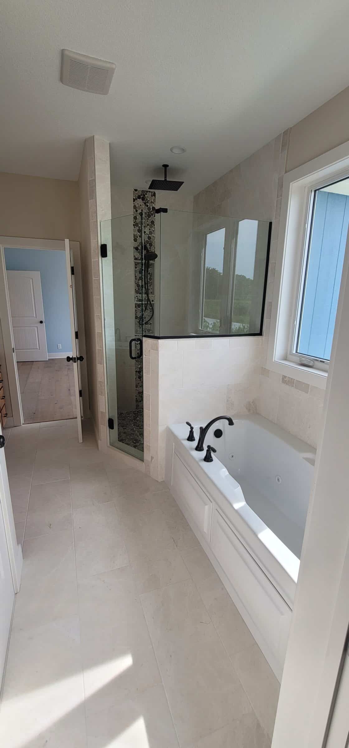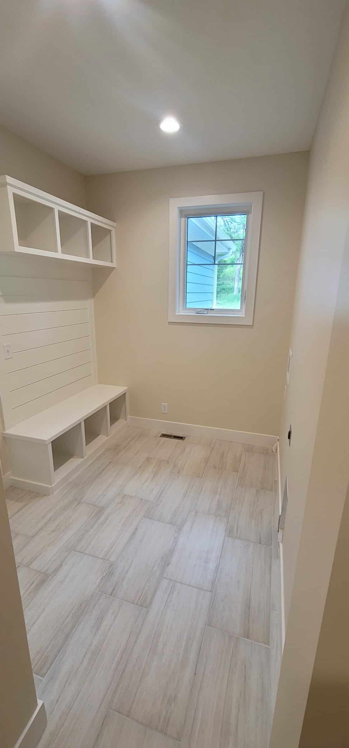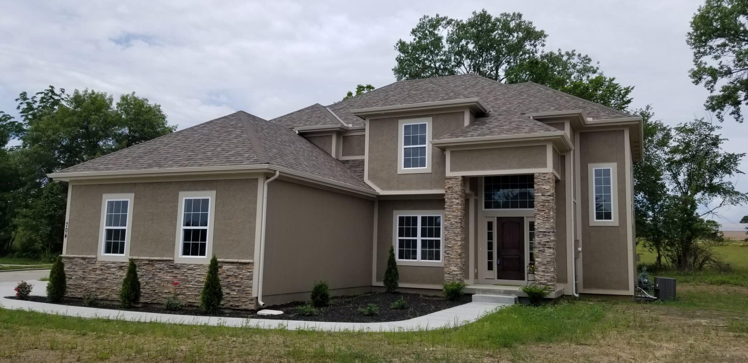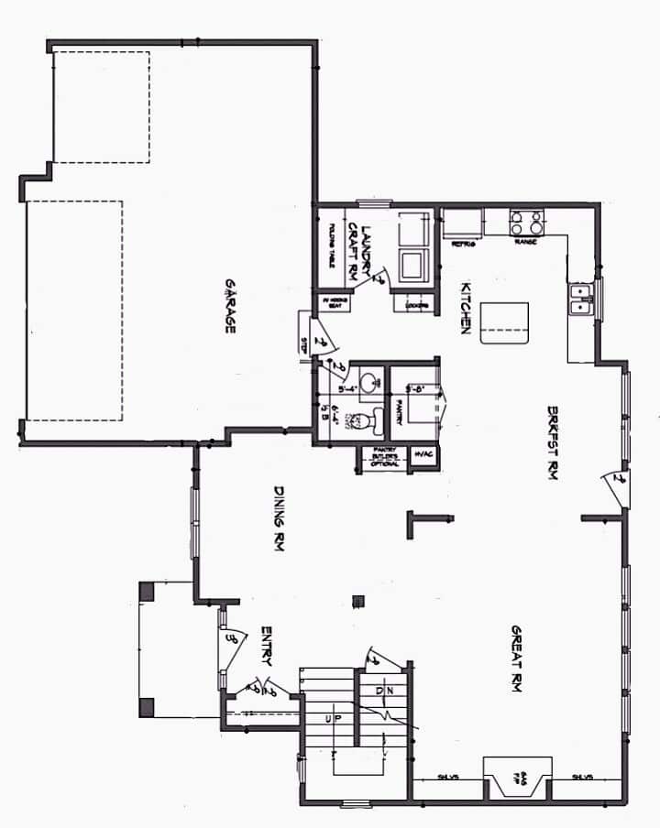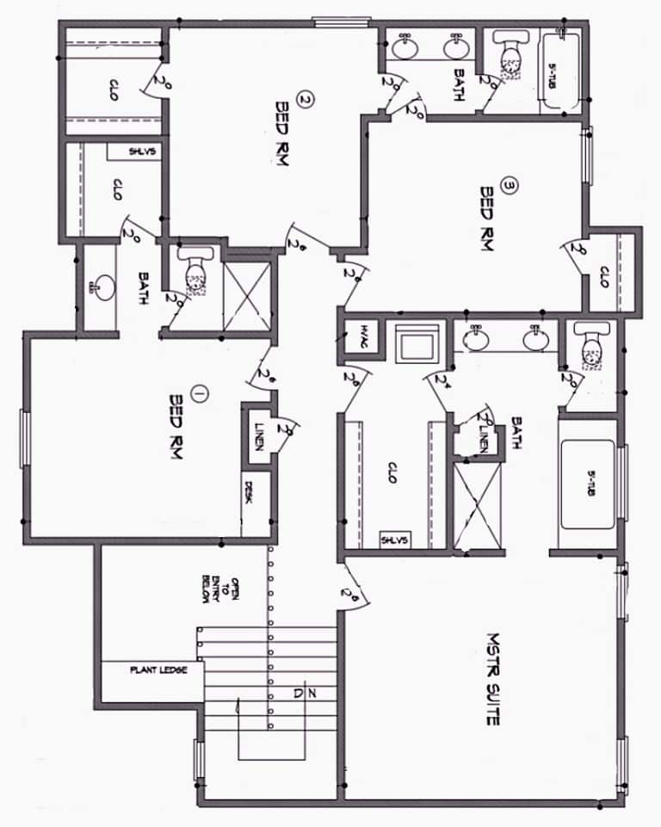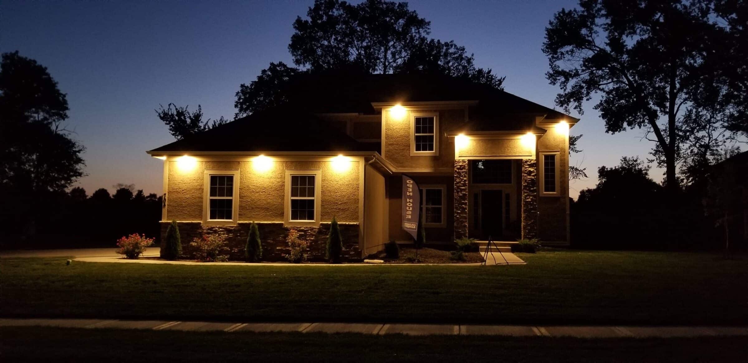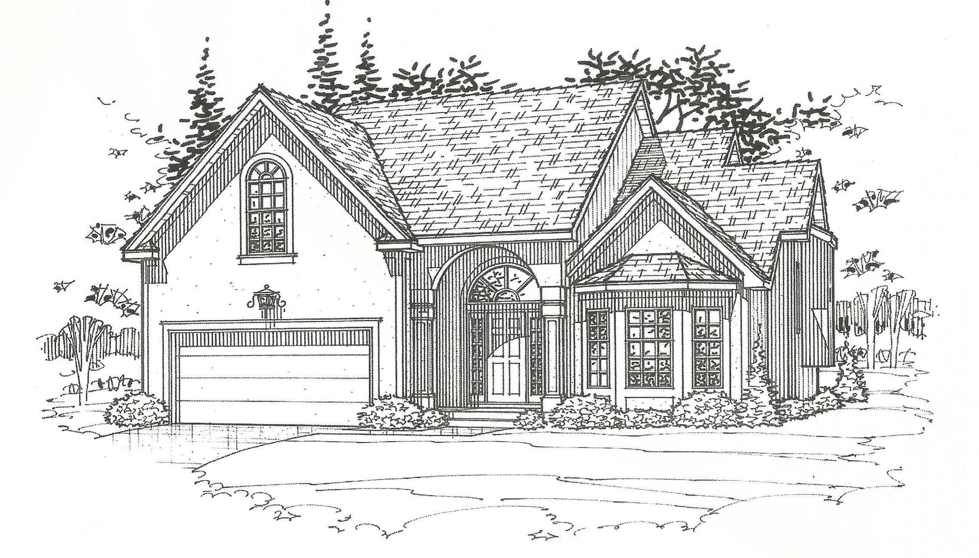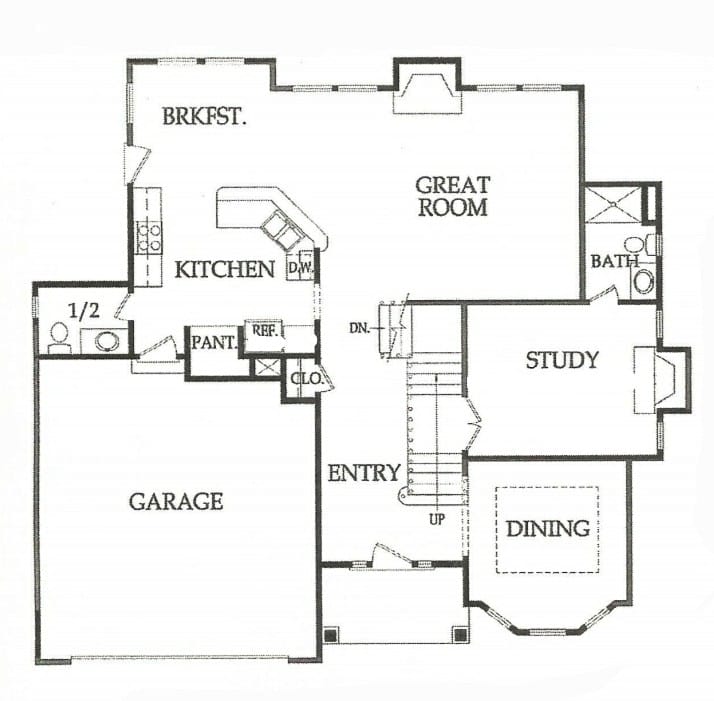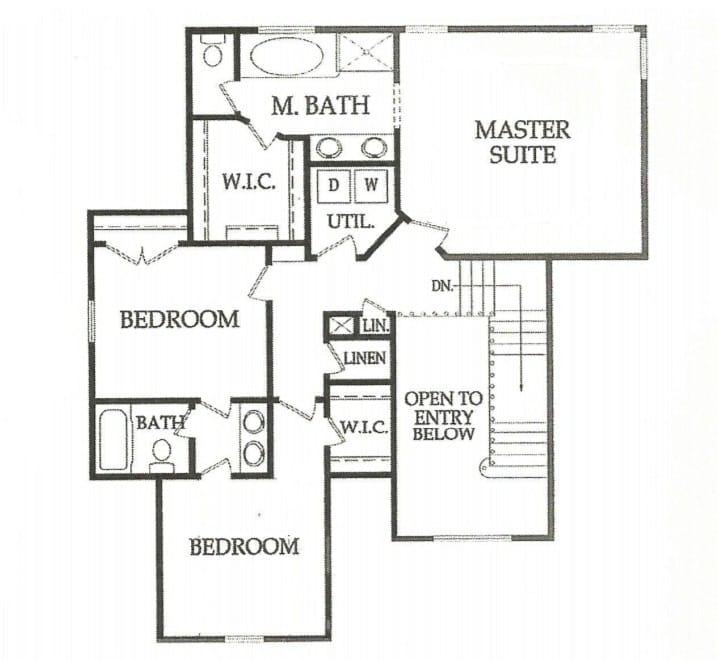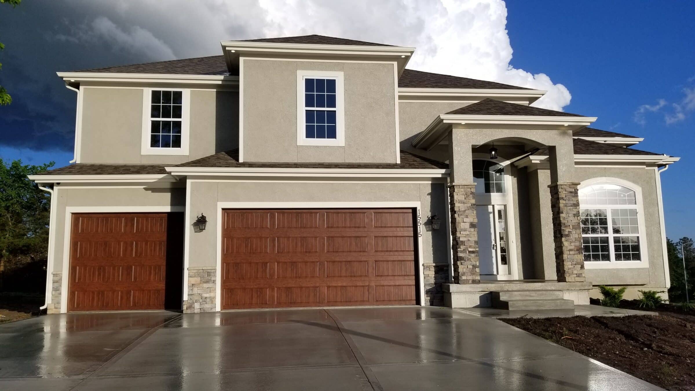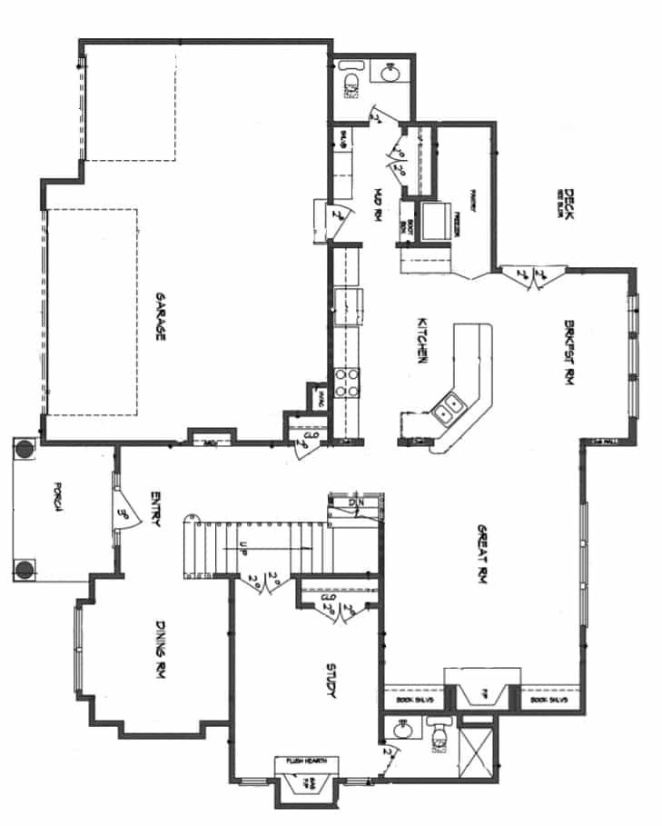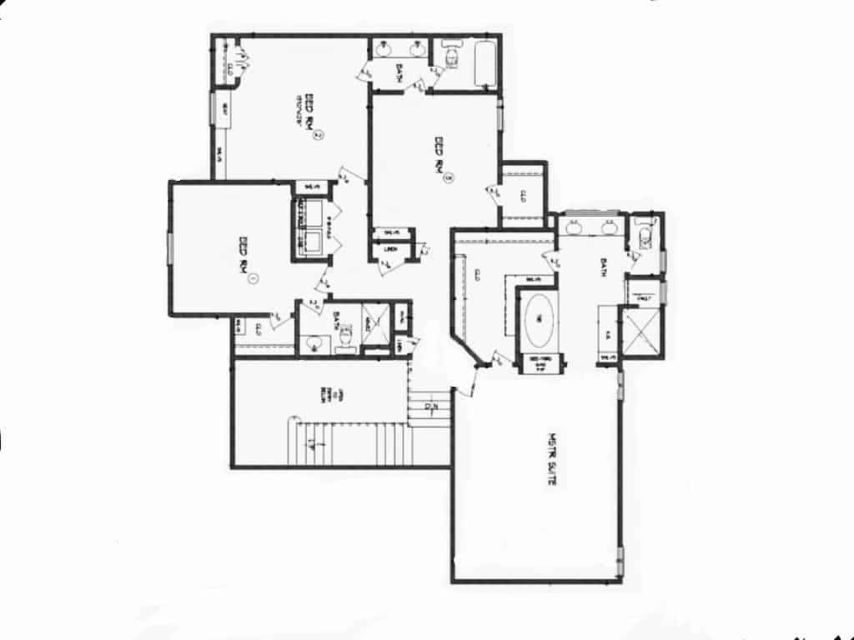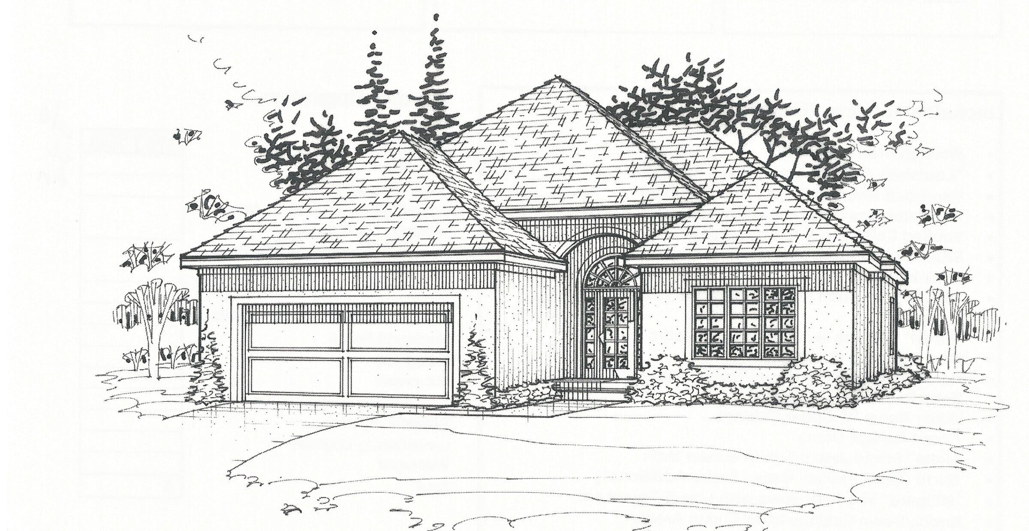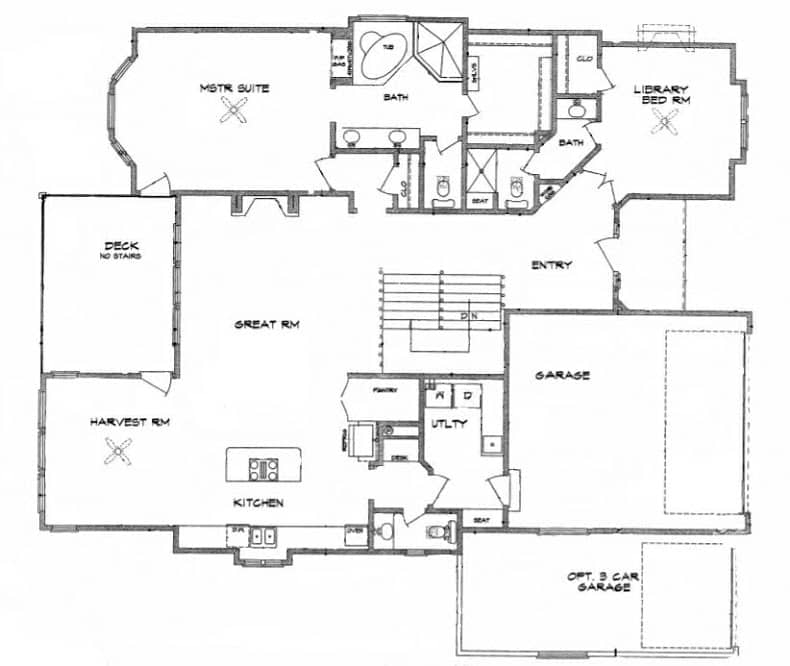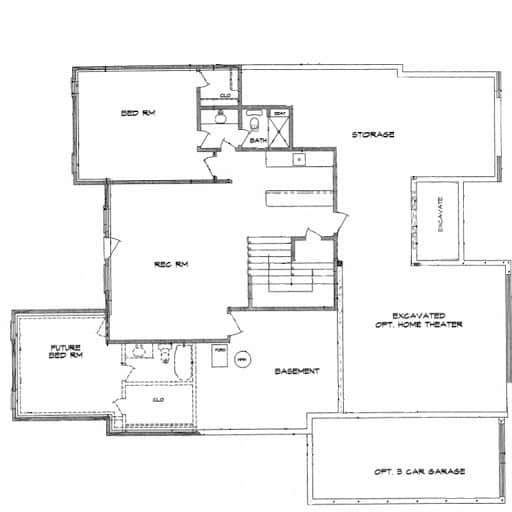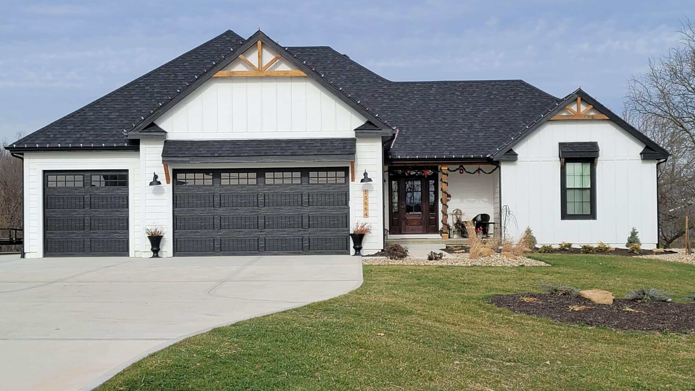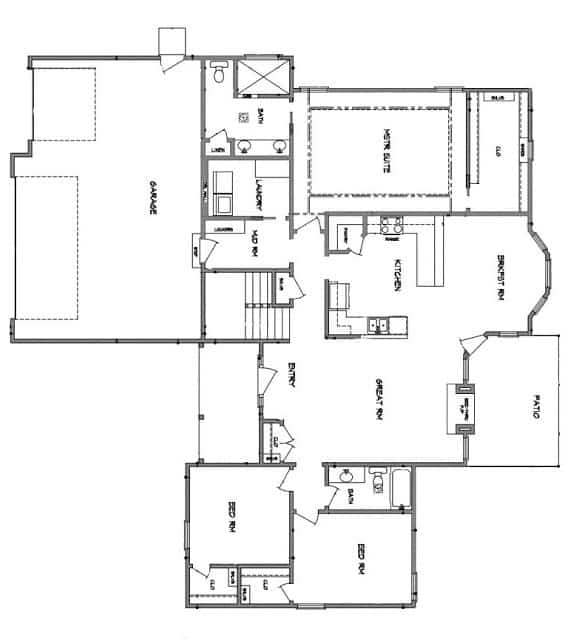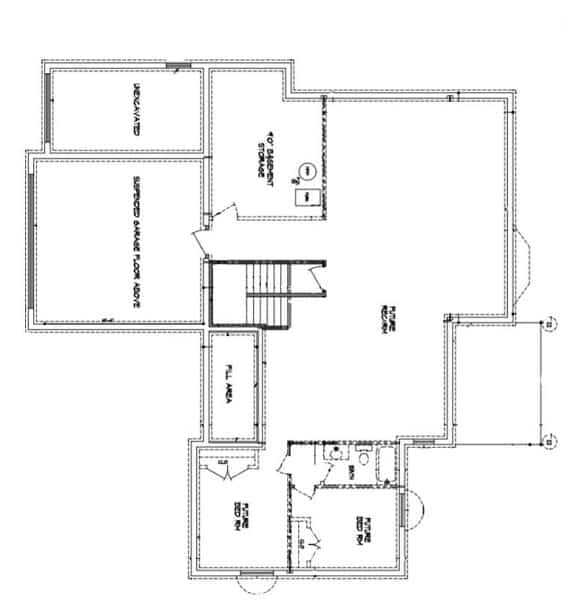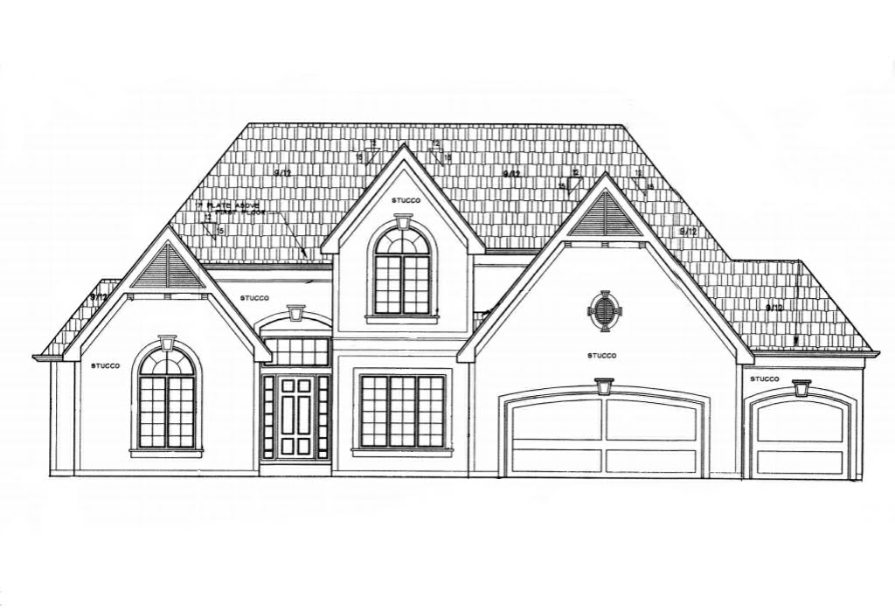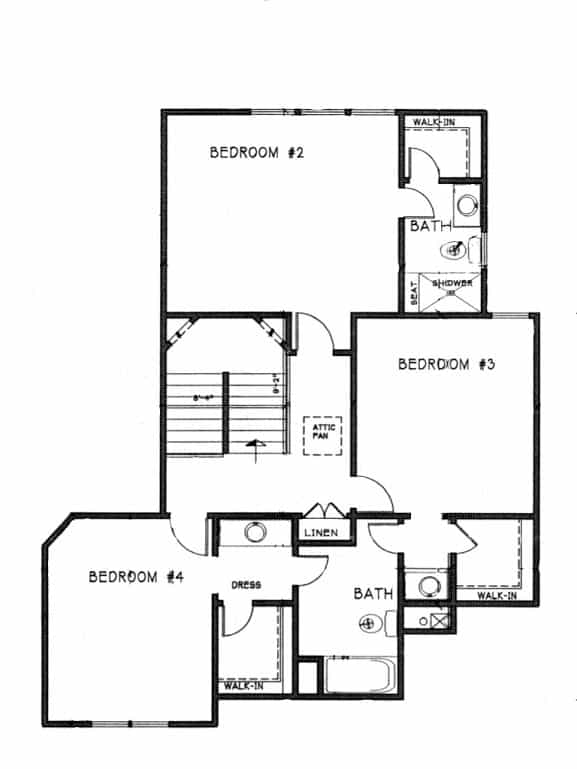Homestead Ranch
Ranch, 2 or 3 Car Garage, 2150 Sq Ft
The Homestead, offers a nice open floor plan with some room definition. A huge kitchen layout with an option for a wood burning fireplace and den for watching your favorite game. This layout has the master and office on the main floor.
If you finish the basement, the plan offers 5 bedrooms or 4 Bedrooms and office.
The Chayce II
Two Story, 3 Car Garage, 2400 Sq Ft
The Chayce II, is an open floor plan with plenty of room to entertain family and friends. This two story was designed around an active family. With an optional laundry room downstairs off the garage and one upstairs in the Master closet.
Main floor has hardwood floors throughout to help save time with cleaning. The Chef Kitchen design provides more meal prep and counter space. It also provides a large amount of cabinet storage to avoid kitchen clutter.
Second floor has 4 Bedrooms, each bedroom has an attached bathroom and large closet.
This 4 Bed and 3 1/2 Bath, gives everyone in the home a easy place to get ready for the day.
You have the option to finish the basement, to add around 800 more square feet. So you have room to grow!
The Kaitlan
Two Story, 2 or 3 Car Garage, 2585 Sq Ft
The Kaitlan is a very nice open layout with 4 optional bedrooms or 3 Bedrooms and a study.
2 car garage and optional finished basement.
You will love this layout... big kitchen with open living to have the family all in one place.
We have several different options with square footage and layout with this plan. Let us know how you would like to customize it.
The Kaitlan III
Two Story, 5 Bedroom, 2993 Sq Feet
The Kaitlan III is a very nice open layout with 5 bedrooms and a study or dinning room.
3 car garage and the option to finish the basement to add around 1400 square feet.
You will love this layout... big kitchen with open living to have the family all in one place.
We have several different options with square footage and layout with this plan. Let us know how you would like to customize it.
The Karrigan
Ranch, 2 or 3 Car, Main level 2054 Sq Ft
The Karrigan is a very nice open layout with a 4 bedroom option and open layout in the basement to entertain for the big game.
3 car garage and finished basement, with an optional movie room.
You will love this layout... the big kitchen and great room opens up to the back with huge windows for natural light. Plenty of space to gather with family and friends over those special occasions.
The Martini Ranch
Ranch, 3 Car, Main level 1876 Sq Ft
The Martini Ranch is designed to be an open layout with 3 bedrooms on the main floor. You can finish the basement to add around 1500 more square feet, optional area to add two more bedrooms or design it as an entertainment area with a theater room, bar and game room.
The plan provides a see through fireplace from the great room to the back deck. The covered deck provides a great place to hang a outside TV to enjoy the big game with family and friends.
We have several different options with square footage and layout with this plan. Let us know how you would like to customize it.
The Innsbruck
Story and Half, 3 Car Garage, 4 Bedroom, 3 1/2 Bath, 2779 Sq. Ft
The Innsbruck offers great space on the main level, with a huge Master suite. Open layout for entertaining or to let the kiddos play hide and sneak.
3 car garage and an optional finished basement with an movie room.
You will love this layout... big kitchen with open living to have the family all in one place.
We have several different options with this one, let us know how you would like to customize it.
